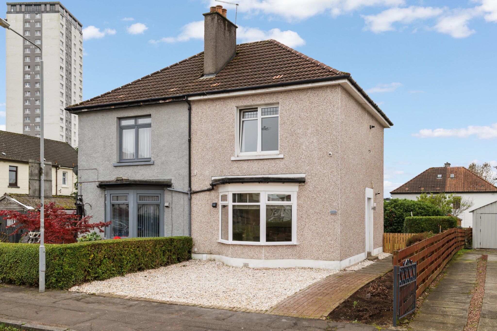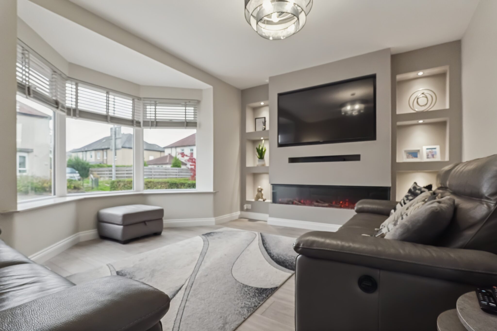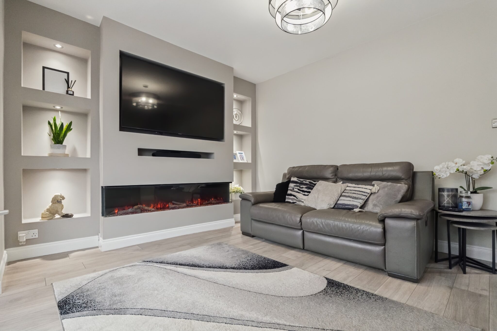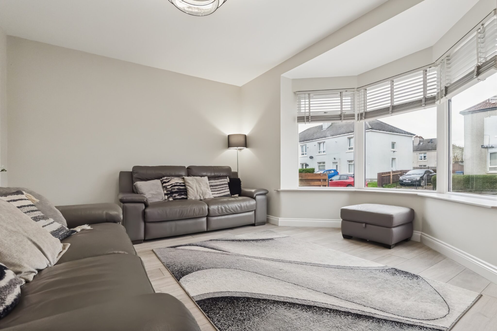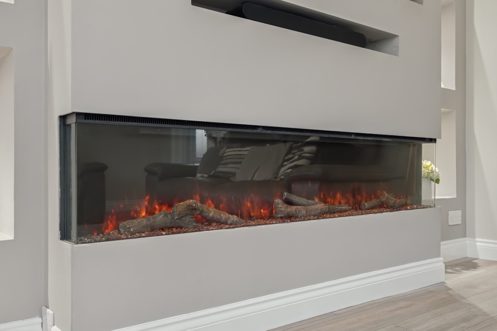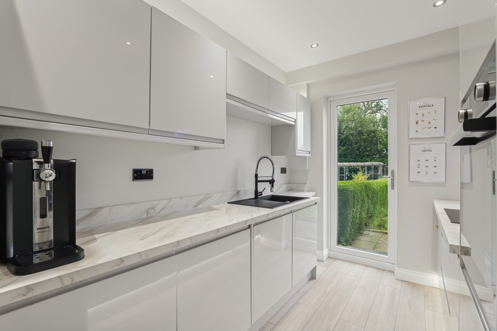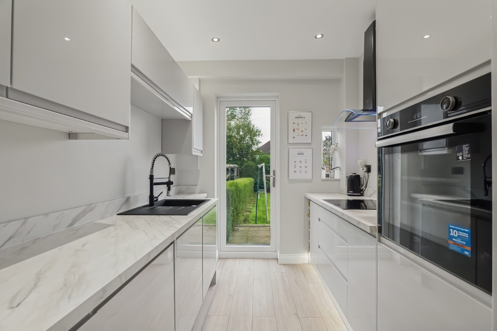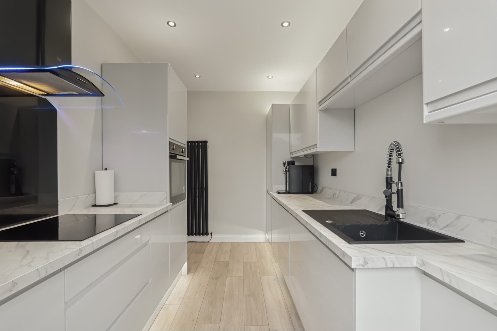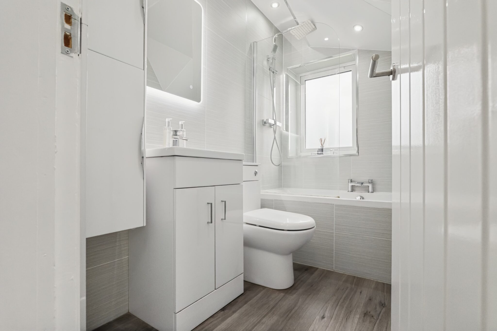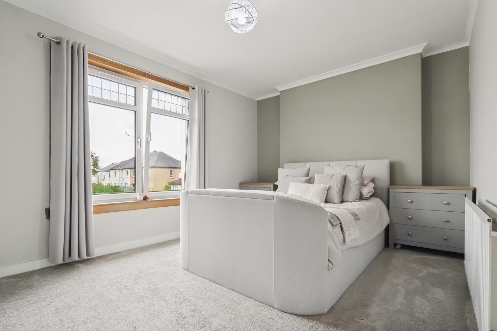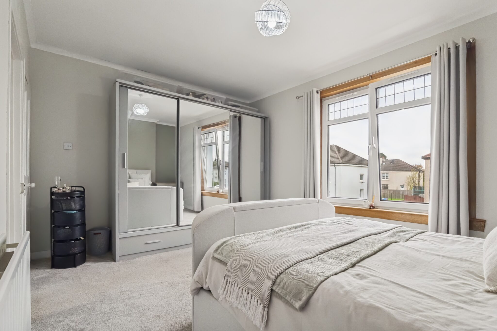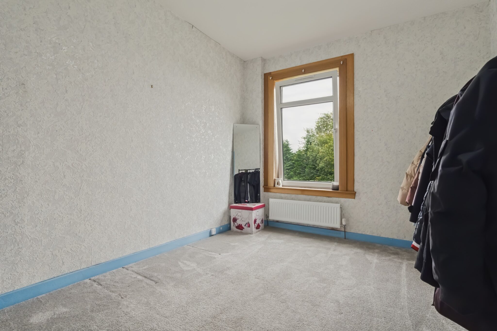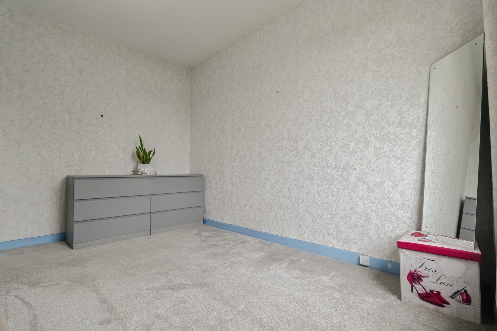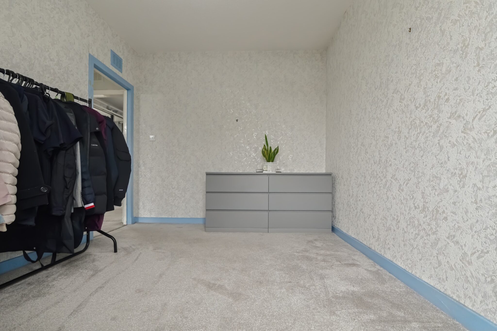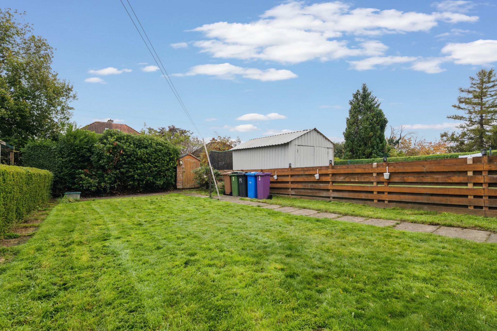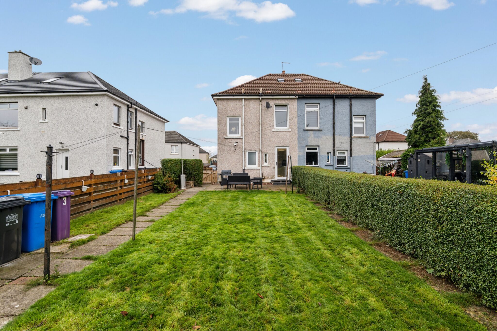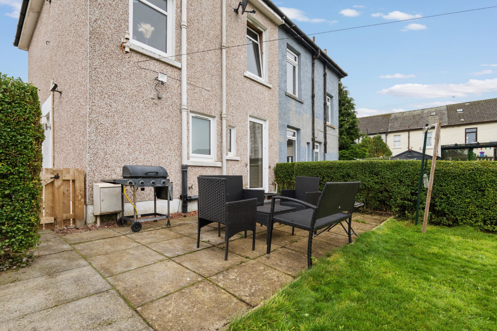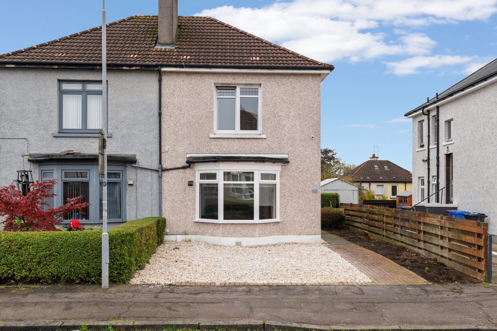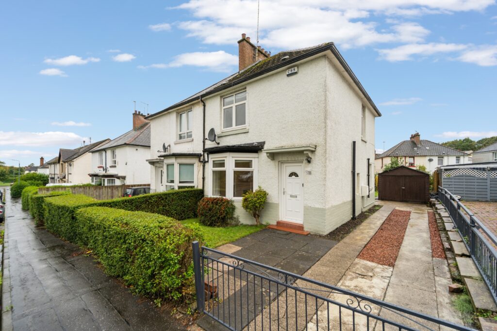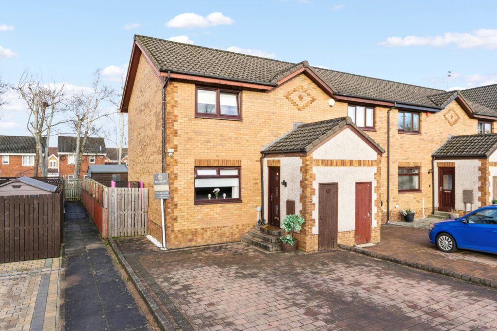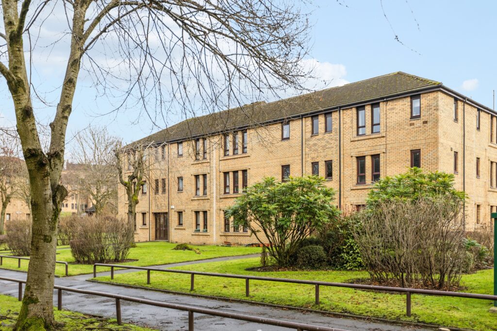Caldwell Avenue, Knightswood, Glasgow
Batchelor's Estate Agents are delighted to bring to the market this substantial two-bedroom semi-detached home set in a h...
Key Features
- South Facing Garden
- Excellent Condition
- Popular, Central Location
- Close Transport/Motorway Links
- Double Glazing
- Gas central heating
- Driveway
- New Kitchen & Bathroom
- No Onward Chain
- Large Room Sizes
Full property description
** SOLD BY BATCHELOR'S ESTATE AGENTS - SIMILAR PROPERTY REQUIRED **
Batchelor's Estate Agents are delighted to bring to the market this substantial two-bedroom semi-detached home set in a highly sought-after and convenient location within Knightswood, Glasgow West.
** SOLD BY BATCHELOR'S ESTATE AGENTS - SIMILAR PROPERTY REQUIRED **
Batchelor's Estate Agents are delighted to bring to the market this substantial two-bedroom semi-detached home set in a highly sought-after and convenient location within Knightswood, Glasgow West. The property has been tastefully upgraded by the current owners, and it benefits from an extensive south-facing rear garden and off-street parking to the front.
Features include a lovely contemporary kitchen with direct access to the rear garden, a fully upgraded living room with a media wall and feature fireplace, front driveway with space for two vehicles, large room sizes, modern rendering to the exterior, gas central heating with a combination boiler and double glazing throughout.
The accommodation in full comprises: a warm and inviting reception hallway leading to all lower apartments, front-facing bay window living room with a feature fireplace and media wall, rear-facing galley-style kitchen complete with a range of wall and floor-mounted units with an integrated dishwasher, washer/dryer, a fridge/freezer, and a glass door leading to the rear garden. There is a three-piece family bathroom which completes the ground-level accommodation.
Stairs lead to the upper landing, where you are greeted by two wonderful double bedrooms, with the primary being front-facing and allows extensive space for storage. Bedroom two is rear-facing and is flooded with natural sunlight - this bedroom is more of a blank canvas for the buyer to decorate to their own taste. The upstairs hallway benefits from a large built-in storage cupboard.
The child and pet-friendly rear garden is surrounded by half timber fencing and half being hedges while allowing plenty of space for BBQs, socialising, relaxing or even working-from-home outdoor settings. There is a garden shed to the rear for additional storage space.
Commanding a favourable position on Caldwell Avenue, the property benefits from being only a five-minute walk (or 0.6 mile) from Garscadden Train Station, providing access to Glasgow City Centre and beyond.
Knightswood remains a highly sought-after location thanks to its blend of suburban peace and city convenience. The area is well served by public transport, including nearby train stations and regular bus services into Glasgow city centre. There are a number of well-regarded local schools, parks, and leisure facilities within walking distance, along with supermarkets, cafes and independent shops. With excellent access to the Clyde Tunnel, Great Western Road and M8 motorway, the location also suits commuters.
Outdoor enthusiasts will appreciate the proximity to Knightswood Park, which features open green spaces, walking paths, play areas, and a golf course. The Forth and Clyde Canal is also close by, offering scenic walking and cycling routes. Families benefit from access to reputable local primary and secondary schools. With its strong community feel and great transport links, Caldwell Avenue offers an attractive lifestyle in a sought-after part of the city.
Download the home report instantly here (if the link does not show, please feel free to visit our website to download from there): https://app.onesurvey.org/Pdf/HomeReport?q=xq%2f6xKidV5CZDlnCAKY5MQ%3d%3d
Curious What Your Home is Worth?
At Batchelor's Estate Agents, we're helping local homeowners discover their property's true value with a free, no-obligation valuation.
Expert local knowledge
Honest, accurate valuations
No pressure - just friendly advice
Whether you're thinking of selling soon or just exploring your options, our team is here to help.
Message us now or visit our website below to book your free home valuation.
Council Tax Band: D
Tenure: Freehold
Parking options: Driveway
Garden details: Enclosed Garden, Front Garden, Rear Garden
Entrance hall
Living room
Bathroom
Kitchen
Rear Garden
Front Garden
Bedroom 1
Bedroom 2
Get in touch
Glasgow
G32 7PP
Download this property brochure
DOWNLOAD BROCHURETry our calculators
Mortgage Calculator
Stamp Duty Calculator
Similar Properties
-
Gala Street, Riddrie, Glasgow
£190,000 Offers OverUnder OfferNestled within the hugely popular and well-established Riddrie district of Glasgow, this charming two/three-bedroom semi-detached villa offers spacious accommodation across two levels with excellent potential and a generous garden plot, including a detached garage and private driveway.2 Bedrooms2 Bathrooms1 Reception -
Springcroft Gardens, Swinton, Glasgow
£185,000 Offers OverUnder OfferA beautifully presented two-bedroom end-terrace family home within a rarely available and highly sought-after address in Swinton, Glasgow. This gorgeous home is nestled into a quiet cul-de-sac, enjoying an end plot with a two-car driveway and landscaped tree-lined garden grounds with an outhouse.2 Bedrooms1 Bathroom1 Reception -
Garriochmill Way, North Kelvinside, Glasgow West
£190,000 Offers OverUnder Offer** CLOSING FOR OFFERS ON WEDNESDAY 28TH JANUARY AT 12:00 NOON **A beautiful two-bedroom apartment positioned on the easily accessible ground-floor of a hugely popular modern residential development within Kelvinside. The property benefits from having extremely well-maintained landscaped grounds.2 Bedrooms1 Bathroom1 Reception
