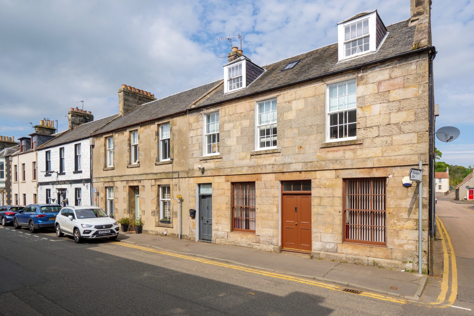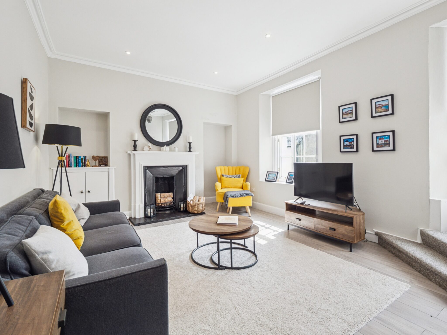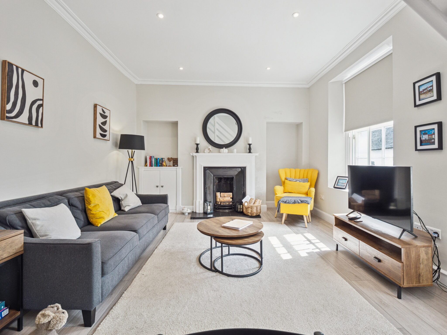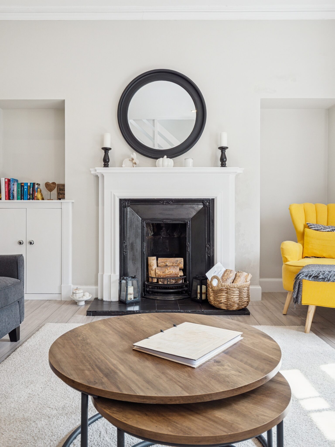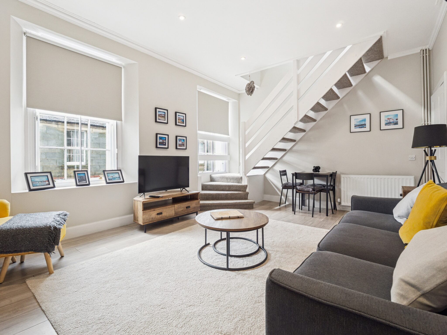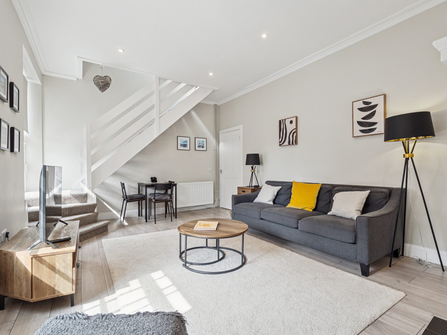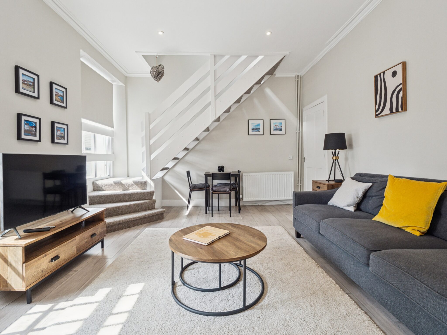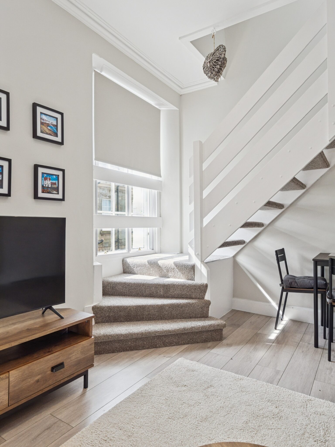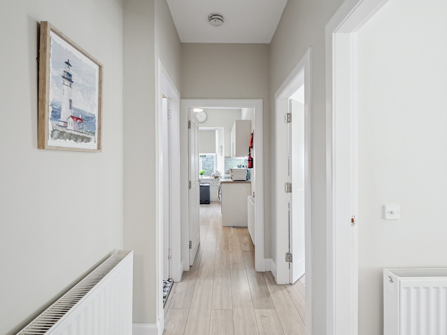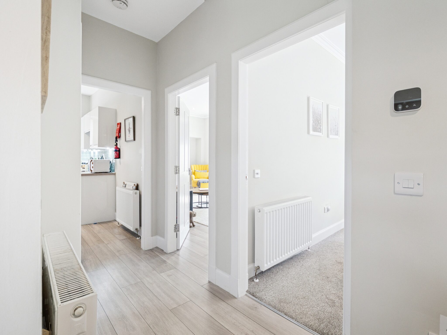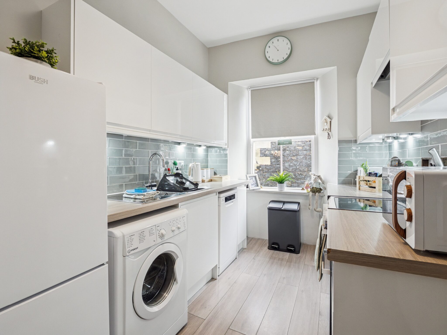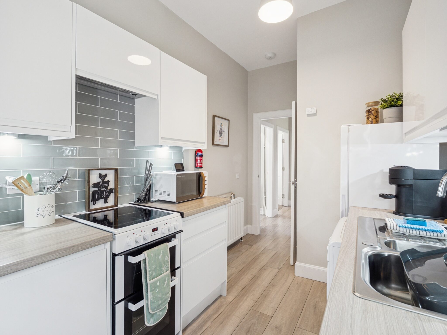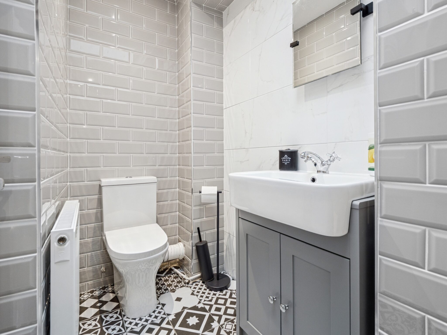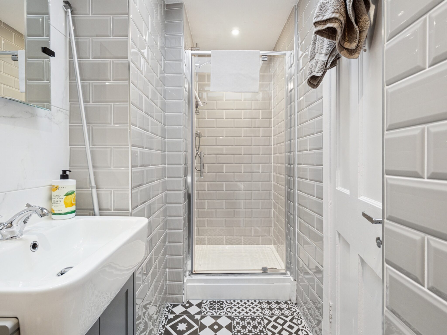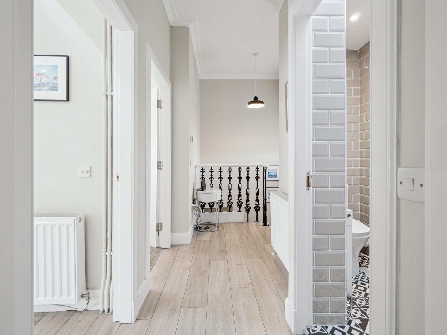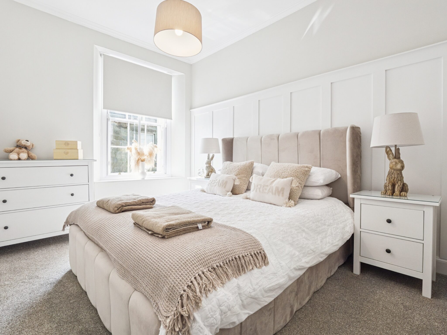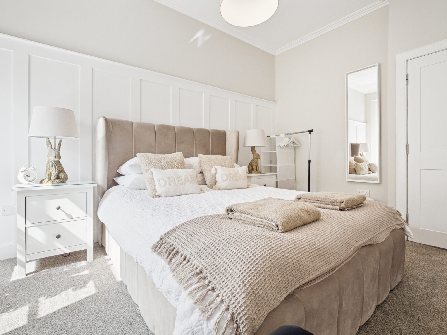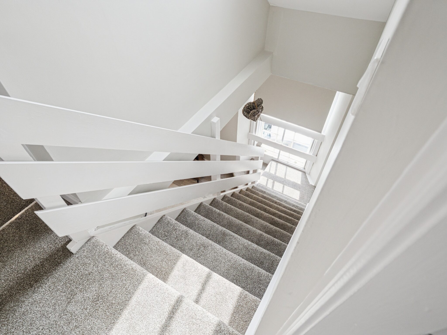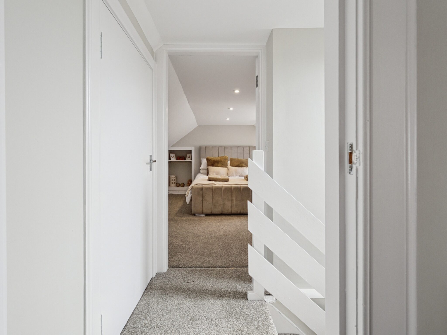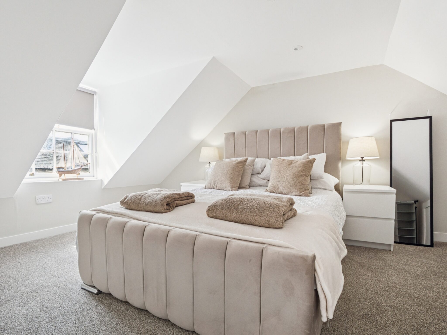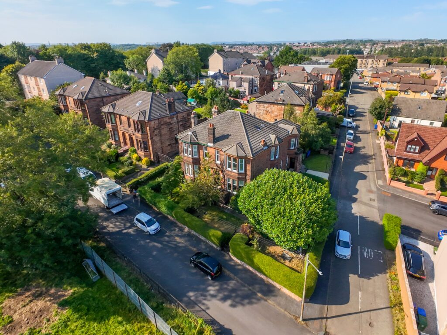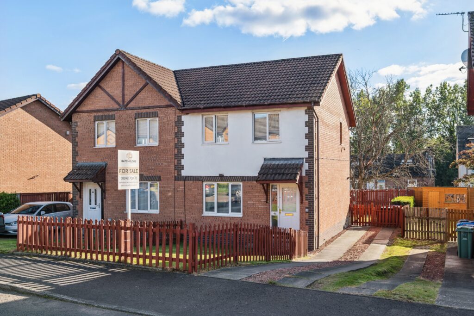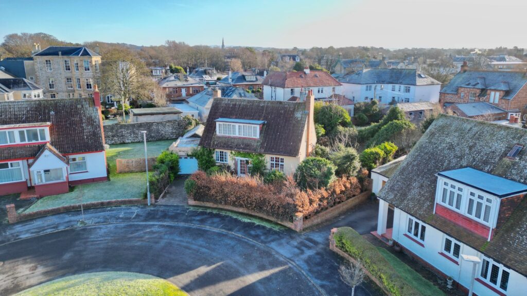Main Street, Colinsburgh, Leven
Key Features
- Three Bedroom Duplex
- Stunning Views
- Lovely, Semi-Rural Location
- Traditional Features
- Show Home Condition
- Rear Garden Grounds
- Excellent Short Term Let
- No Chain
- Gas central heating
- Sash & Case Windows
Full property description
26 Main Street is a wonderful three-bedroom duplex apartment situated in the tranquil village of Colinsburgh. The village offers a range of amenities, including a shop, village hall, inn, petrol station, primary school, and Charleton Estate golf course.
26 Main Street is a wonderful three-bedroom duplex apartment situated in the tranquil village of Colinsburgh. The village offers a range of amenities, including a shop, village hall, inn, petrol station, primary school, and Charleton Estate golf course and riding stables, which are conveniently located on the outskirts of the village.
The property is equipped with gas-fired central heating throughout and features sash and case windows, some of which have secondary glazing. The upper bedroom windows offer views of Kilconquhar and the Firth of Forth beyond. The property would be an ideal permanent residence and also lends itself to being a suitable holiday let.
A hardwood front door leads into a vestibule, from which a second door opens into a hallway. Stairs ascend to the first-floor landing. Before reaching the top, a glazed door on the mezzanine level leads to the back garden. The bright and spacious modern lounge is situated at the front of the property, with two large picture windows overlooking Main Street. It features a large cast iron fireplace with a timber surround and two alcoves, one of which has cupboard space below. The newly installed fitted kitchen is situated on the side of the property, with a window overlooking North Wynd. It is fitted with floor and wall storage units, providing space for a freestanding fridge freezer, dishwasher, washing machine, and cooker. Also located on this level are bedroom one and the shower room. Bedroom one is a double room situated at the front of the property, with a large window that allows for ample natural light. The modern shower room is equipped with a WC, wash hand basin, and shower cubicle. The walls are partially tiled, and there is a Velux window.
A staircase ascends from the lounge to the second floor. The landing provides access to the attic and an airing cupboard, which houses the central heating boiler. Both bedrooms are spacious, south-facing doubles with windows to the front and built-in storage cupboards. Both rooms have access to the eaves.
Rearward of the building lies a fully enclosed garden, accessible via external stairs from the rear door. A gate opens to the rear, providing access off North Wynd. The garden is predominantly chipped for ease of maintenance, and the border is well-stocked.
Conveniently located in the sought-after East Neuk of Fife, Colinsburgh is a pleasant village surrounded by beautiful countryside and situated only 2.5 miles from Elie beach and the Fife Coastal Path, as well as 11 miles from St Andrews, the home of golf. It is an ideal spot for the commuter, being within a reasonable daily drive of several town centres, including Leven (train station Spring 2024), Glenrothes, Kirkcaldy, Cupar and Dundee. Primary and nursery education is provided locally, with secondary education at Waid Academy, Anstruther. Recreationally, Charlton and Dumbarnie Golf Courses are nearby, with the town hall boasting a non-profit cinema and a library which has been a venue for concerts. Coupled with excellent cycling and walking routes, it is certainly a great lifestyle choice.
Home report available to download: https://app.onesurvey.org/Pdf/HomeReport?q=Hf4cq83%2fa8oGZrnxVdJ%2b4w%3d%3d
Council Tax Band: A
Tenure: Freehold
Parking options: On Street
Garden details: Enclosed Garden, Rear Garden
Entrance hall
Bathroom
Bedroom 1
Bedroom 2
Kitchen
Living room
Bedroom 3
Get in touch
Glasgow
G32 7PP
Download this property brochure
DOWNLOAD BROCHURETry our calculators
Mortgage Calculator
Stamp Duty Calculator
Similar Properties
-
Edrom Street, Shettleston, Glasgow
£210,000 Offers OverUnder OfferA truly exceptional and completely refurbished three-bedroom red-sandstone upper conversion placed on a commanding corner position with unrivalled views overlooking the hugely popular Tollcross Park. Properties such as this are extremely rare to find on the market.3 Bedrooms2 Bathrooms1 Reception -
Mount Lockhart, Uddingston, Glasgow
£190,000 Offers OverUnder OfferEnjoying a desirable position within the ever-popular Mount Lockhart, this three-bedroom semi-detached villa. This excellent family home features a large driveway, a south-facing rear garden, a gas cent3 Bedrooms1 Bathroom1 Reception -
Craigweil Place, Ayr
£210,000 Offers OverUnder Offer** CLOSING DATE SET FOR FRIDAY 23RD JANUARY AT 12:00 **An unmissable opportunity to acquire this three-bedroom detached home on one of South Ayrshire's most sought-after addresses, Craigweil Place, just one street away from the beachfront.3 Bedrooms1 Bathroom1 Reception
